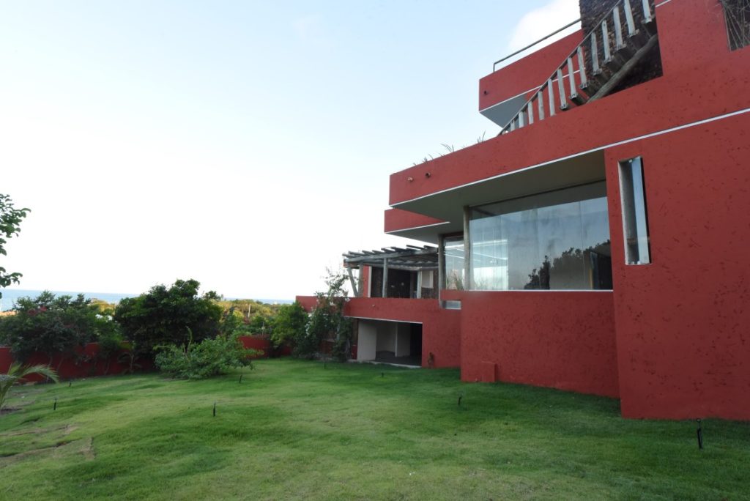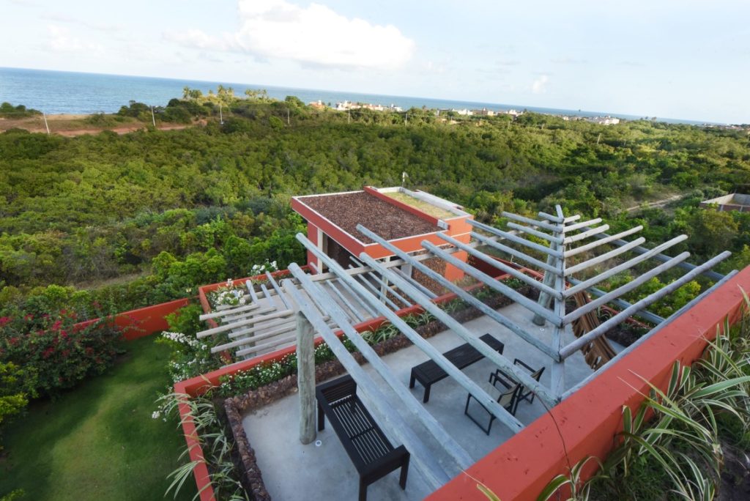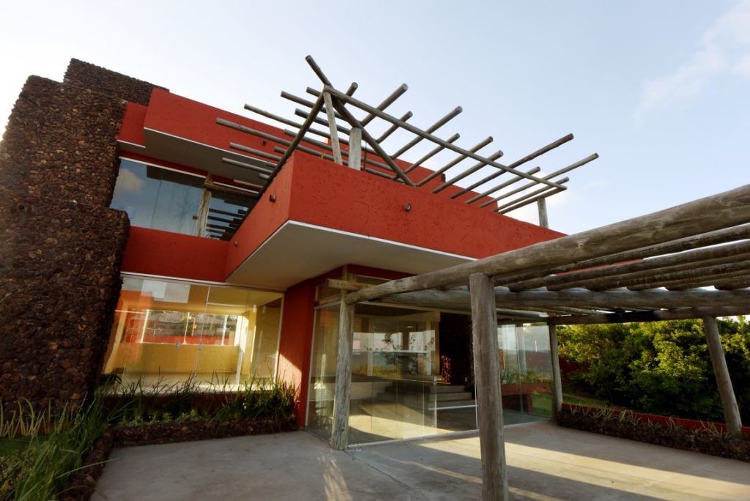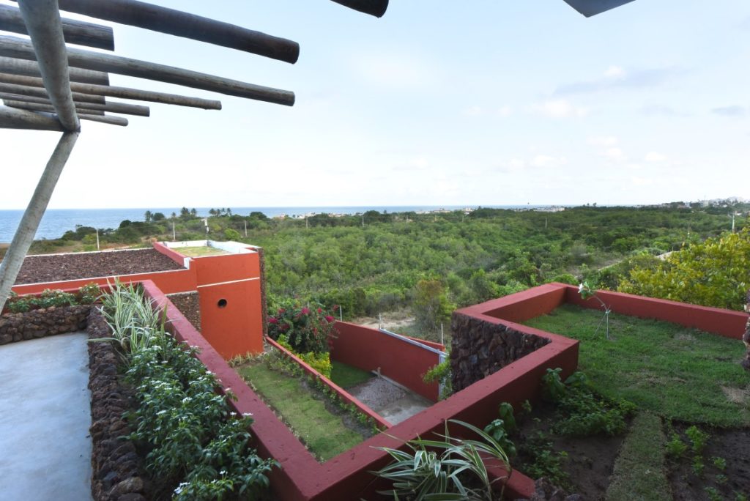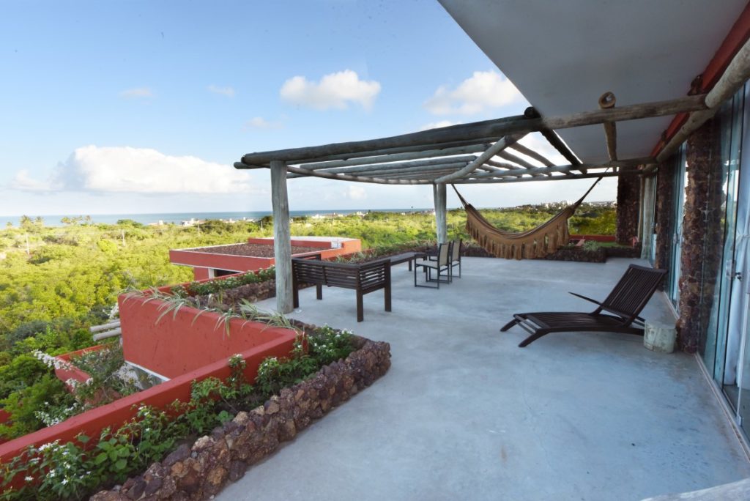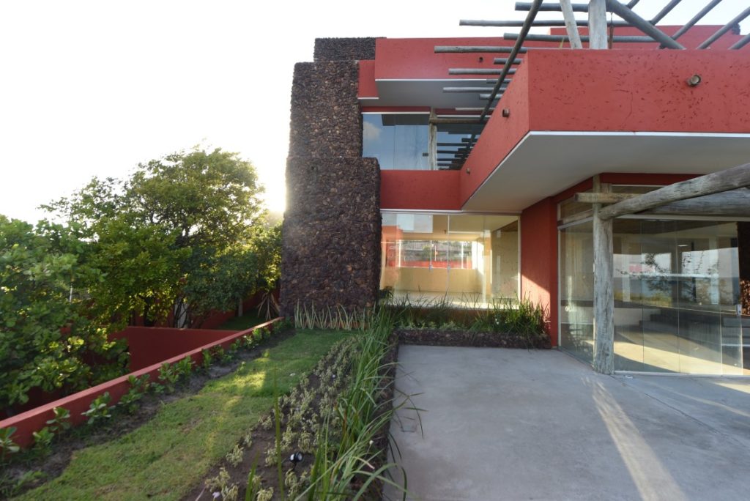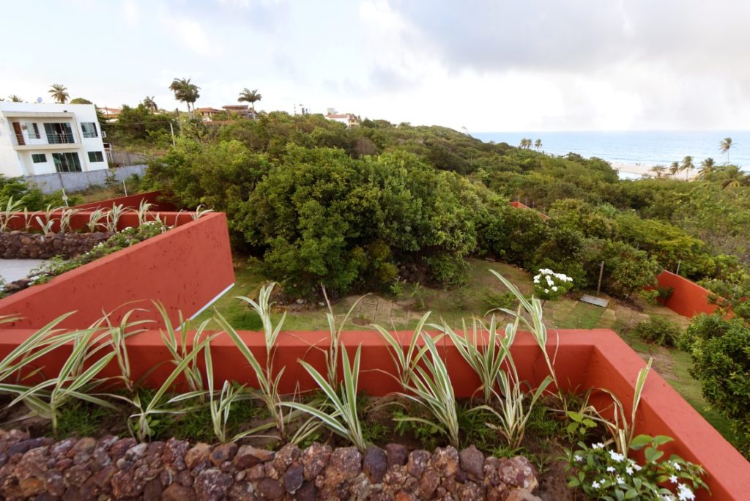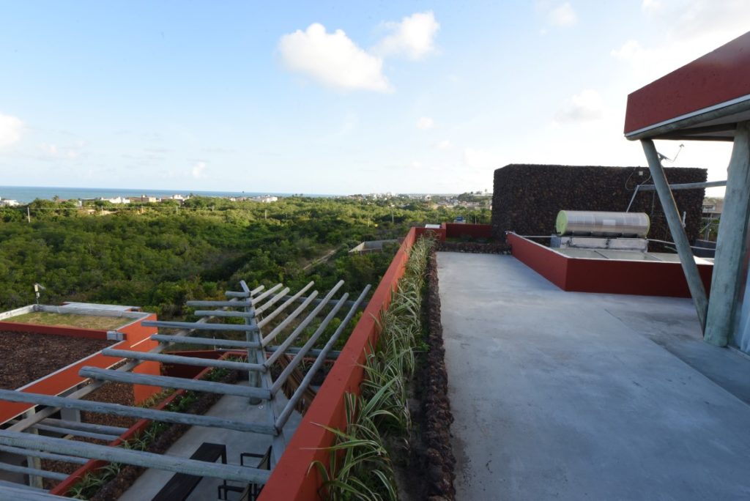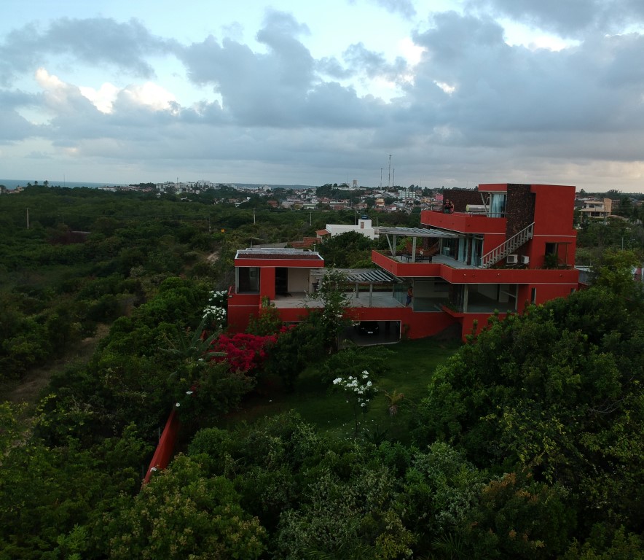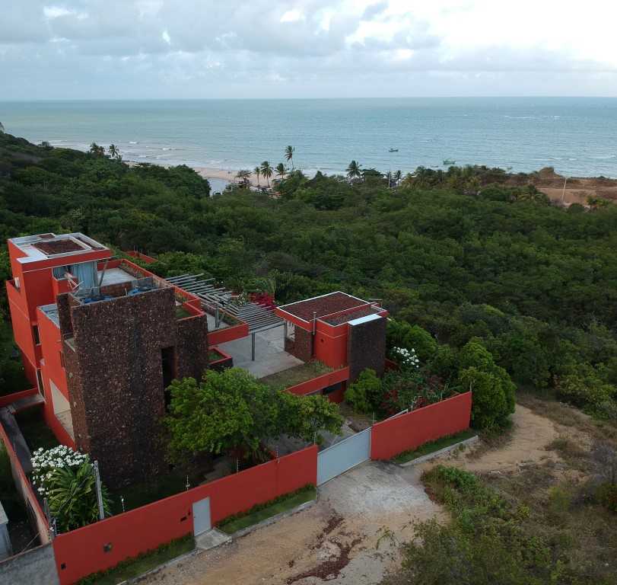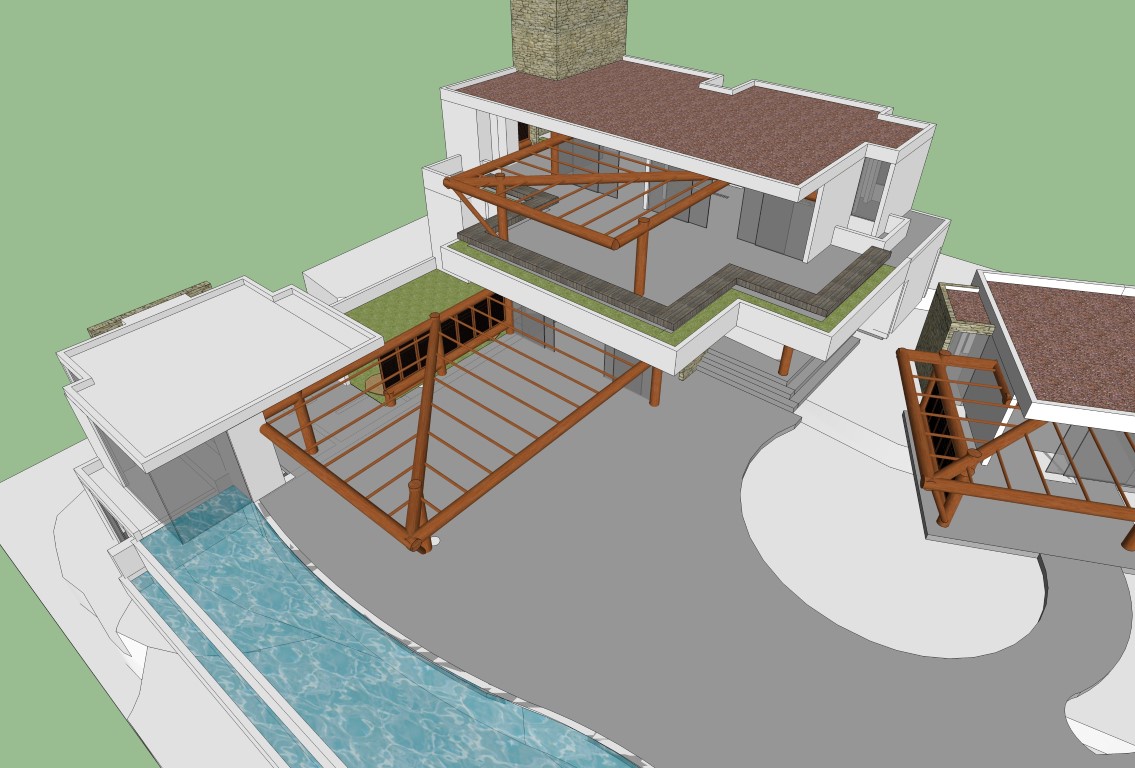Stunning Property in Paraíba with Panoramic Beach View and 600 m² constructed area
Details
Stunning Property Paraíba: Panoramic Beach View, 4 floors, 600 m² built area and 1800 m² landplot, with approved extension project
General Considerations and Specifications:
1,800 m² of land (800 m² of which is an Atlantic Forest reserve);
600 m² of built area;
04 suites, 01 with a large independent closet;
07 bathrooms;
03 kitchens (one on each floor);
Sauna and barbecue;
08 parking spaces;
Project executed by renowned architect Osvaldo Tenório;
Complete structure for placing a social elevator;
Detailed expansion project already approved for new 04 suites, deck and pool.
General Description and Features:
For sale is an upscale and high level 4 floor private home with 4 suites at a beach-proximate location of unparalleled beauty and tropical idyll. The house can be considered “hand-made”. It is unique in the sense that it was completely designed by a renowned architect, each part created in a very individual way.
The property is situated at Praia do Amor, Municipality of Conde, State of Paraíba / Brazil (Additional Information about Conde and Surroundings see below).
How to arrive: Strategically located just 40 minutes from João Pessoa International Airport; 100 km from Recife (2 hours from Guararapes International Airport); and 220 km from Natal (3h from the international airport), on perfectly paved roads.
Distances from the capital João Pessoa: 15 minutes specifically from the João Pessoa Convention Center and 25 minutes from the famous Cabo Branco beach in the capital of Paraiba. Both with access on asphalted roads.
About the location and design of the house:
The southern coast of the state of Paraiba is renowned for the beautiful beaches that are still little explored, such as Coqueirinho, Tambaba and Praia do Amor (the beach of love) – these beaches belong to the finest beaches in Paraíba.
The property has 1.800 m² with 180 degree views of the Atlantic Ocean and is located approximately 30 m from sea level and at a distance of 150 meters straight from the Praia do Amor. The strategic location ensures a breathtaking panorama, as besides the fact that the house is constructed on an elevated location, you can see the tropical vegetation of an environmental preservation area and a freshwater river that flows into the sea in front of the property. There is also an artesian well on the property.
Structure of the House:
It is composed of a main structure of 600 m² already constructed on 4 floors:
1st level: garage for 8 cars (06 covered spaces); laundry; 01 apartment for guests (living room, kitchen, bathroom, bedroom); 01 suite; Main entrance and hall of the house.
2nd level: large living room in 03 environments; integrated gourmet kitchen; additional independent kitchen; 02 storage rooms; 02 toilets; large terrace; barbecue grill; sauna (with complete structure and panoramic view, ready for installation the steam machine) and full bathroom attached.
3rd and 4th levels: 100% furnished apartment with 2 suites; comfortable closet room with air conditioning; large terraces; kitchen; storage room; totalling 130 sqm.
Annex: The project also includes the possibility of building up to two new bungalows, with two suites each, and pool area, which totals up to 8 suites for guests in the whole house after its construction.
It has a masonry structure already built for elevator installation; additionally a fully functioning artesian well as well as solar panels supplying kitchens and bathrooms with hot water.
All materials used in the construction of the house are of highest quality: Deca metals and crokery in all bathrooms, kitchens and laundry environments; Brastemp appliances; Fujitsu air conditioners, etc.
The project was conceived by the award-winning Brazilian architect Osvaldo Tenório, whose name was internationally recognized after the Kenoa Resort project, on the southern coast of Alagoas.
http://www.kenoaresort.com/resort/
https://www.youtube.com/watch?v=WED7jTVhMJM
Additionally, Tenório printed the 2014 anniversary cover of the renowned Casa Vogue magazine.
The private home was designed to integrate with the Atlantic Forest of the region, using local high quality raw materials, and is designed to meet various needs: luxurious beach house, event space or guest house.
The land also has a small reserve with rare species of Atlantic Forest flora and fruit trees.
Further Considerations:
The Portuguese exposé as well as additional information can be sent on request.
The indicated sales price represents a basis of negotiation. Counter offers will be studied. The corresponding price in real can change due to exchange rate variations.
The house can be purchased (2.490.000 R$), but also rented (20.000 R$/month).
Documentation can be sent on request.
We accompany clients during the entire sales process and provide encompassing consulting services.
For more detailed Information (Documentation, Legal and Juridical Aspects of Island Purchase and Property in Brazil please contact us). There are also topographic and altimetric maps available.
Keyword: Stunning Property Paraíba
Contact:
Andreas Hahn
E-Mail: info@real-estate-brazil.com / imoveishahn@yahoo.com.br
Telefone: +55 11 2371 3161
Celular: +49 151 68159883 (whatsapp), +55 11 97110-1705 (whatsapp)
- Property type: Villa
- State: Paraíba
- Offer type: for rental , For Sale
- City: Conde
- Postal Code and Neighbourhood: 58322-000 Conde
- Bedrooms: 4
- Bathrooms: 7
- Property size: 600 m²
- Lot size: 1800 m²
- Property ID: 13590
Video
- ID: 13590
- Views: 2621

